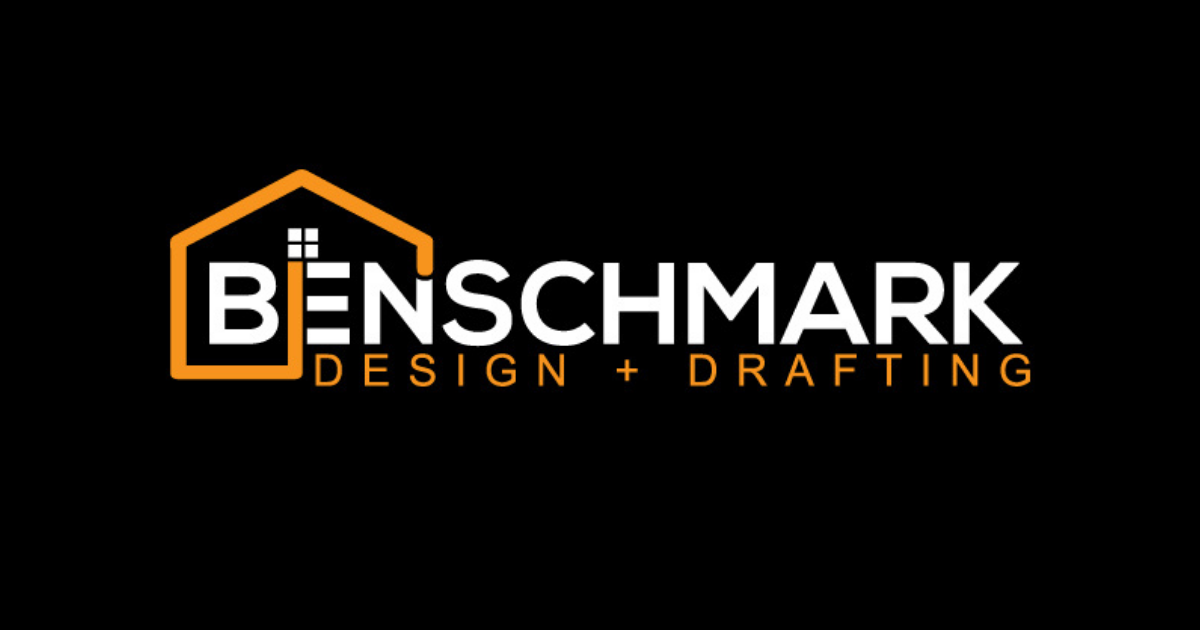0
Projects Completed
0
Years Experience
Benschmark Design & Drafting provide a range of drafting services for those looking to build a New home, Renovate or Extend their existing home.
Our customers are the number one focus. Listening carefully to your ideas and needs, we develop a design that functions to suit your lifestyle. By planning for the needs of today and tomorrow, we can future proof your home to suit a growing family.
With such an extensive range of building materials to choose from, we will deliver a lasting product that looks fantastic and are a pleasure to live in.
